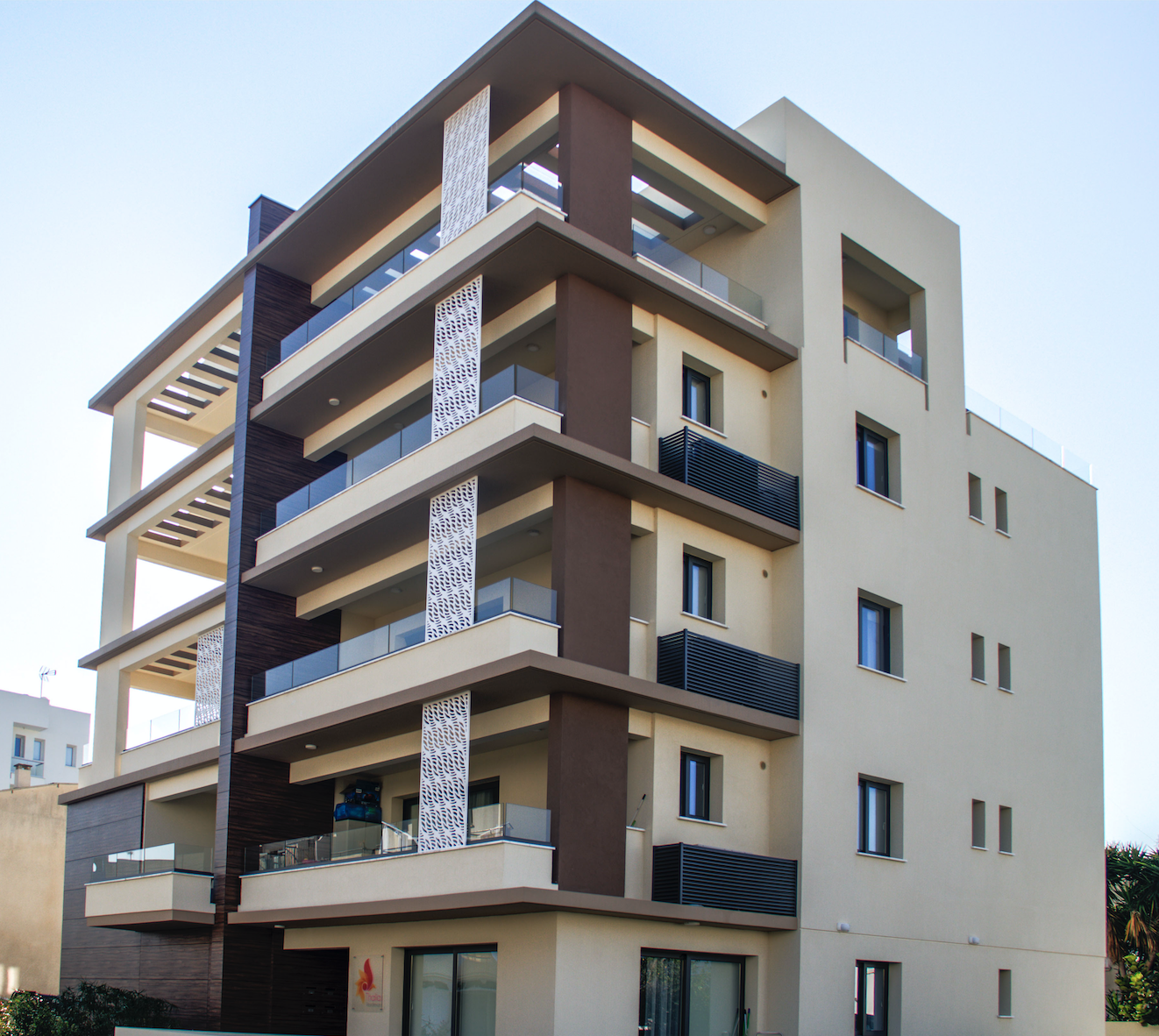Thalia Residence
Thalia Residence is 2,000 meters away from the Larnaca coast, seizing the geographic opportunity for urban development. The white minimalist building facade, supplemented by black wooden grilles, highlights the modern simplicity. At the same time, each building is decorated with green plants, allowing nature to integrate into the room, isolating strong light and dust, and making life more comfortable. The building is divided into two parts by communal space at its center, which serves its functional purpose along with enhancing the privacy feeling to its residents. The design of two households in one ladder is transparent and more comfortable. The first floor is empty, and each household is given a parking space. With hardcover interior space, huge floor-to-ceiling windows, sunlight covers in every corner. Open kitchen, international famous cabinets, highlight the taste of life. The dining room is connected to the kitchen, making life more convenient. A large terrace is presented, which can be used as a sun room, a tea room, a flower room, etc., to display the owner's interest and taste, and let life bloom inadvertently.
Project Information
Project Location
LarnacaProject Rights
FreeholdBuilding Type
ApartmentTotal Floors
4 floorsUnit Types
Studio、T1、T2、T3
Project Photos
Floor Plans
More Recommendations









